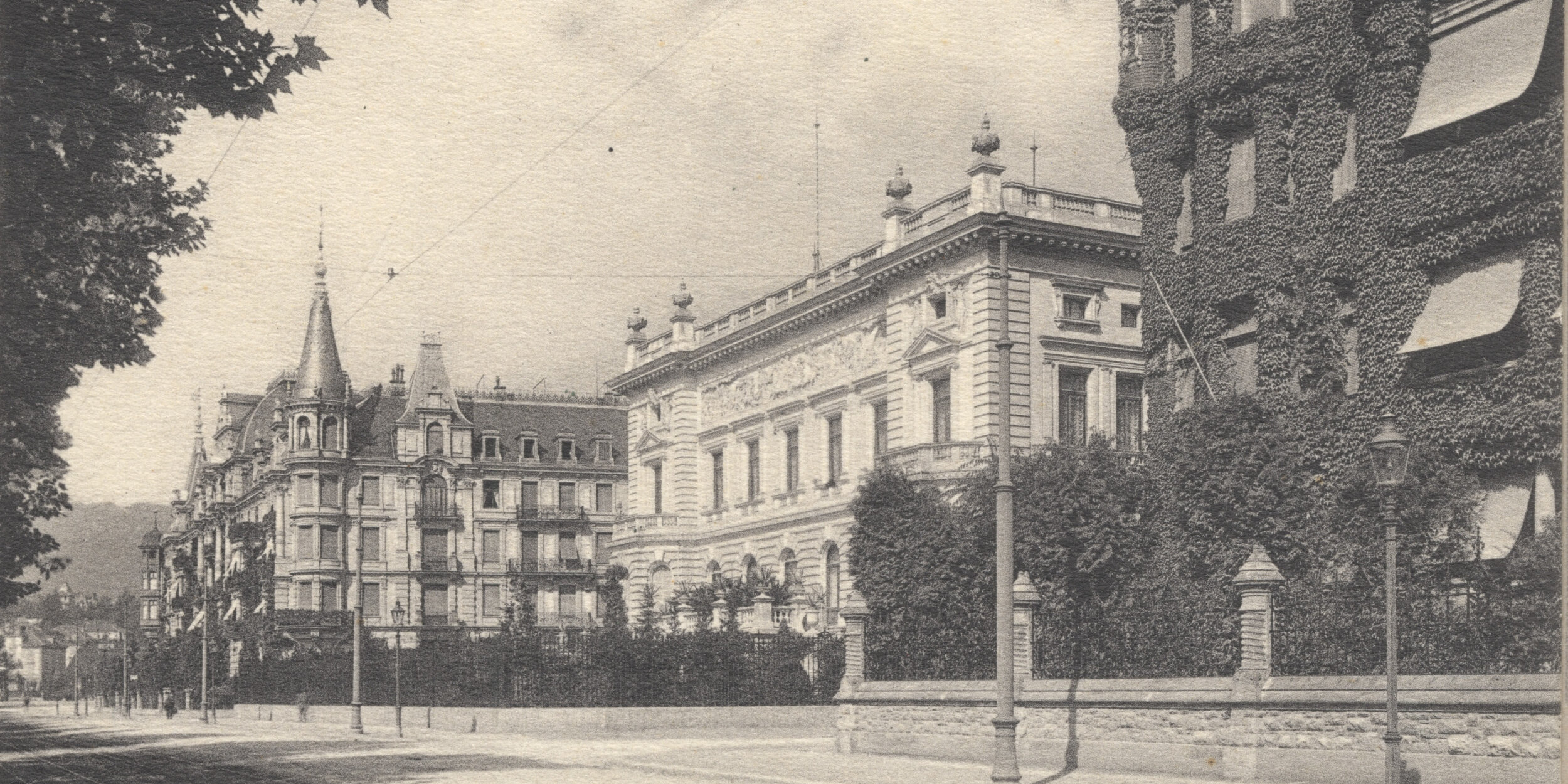History and architecture
Historicism gained popularity in art and architecture from 1850, reviving a variety of styles from the past. That the movement can be innovative as well as merely imitative is spectacularly evident in Weisses Schloss, with all respect due to the architect and developer, Heinrich Honegger-Näf (1843-1907), who had already been involved in the design of the new square in front of the main station as well as the Bahnhofstrasse itself, thereby exerting a significant influence on the layout of the city as it is today.
With the creation of Weisses Schloss he achieved an eclectic architectonic masterpiece consisting of a complex of palatial villas redolent of the ostentatiously ornate Louis XIII style and featuring a markedly structured silhouette that evoked a lively interplay of light and shade on the otherwise white Savonnières limestone of the façade.
Up until 1983 Weisses Schloss consisted solely of residential properties with between five and nine rooms equipped with the latest standards of infrastructure of the time. They were conceived and built for an affluent bourgeoisie that preferred living in the blossoming economic metropolis to the countryside and who were clearly not prepared to skimp on any of the associated status symbols.






